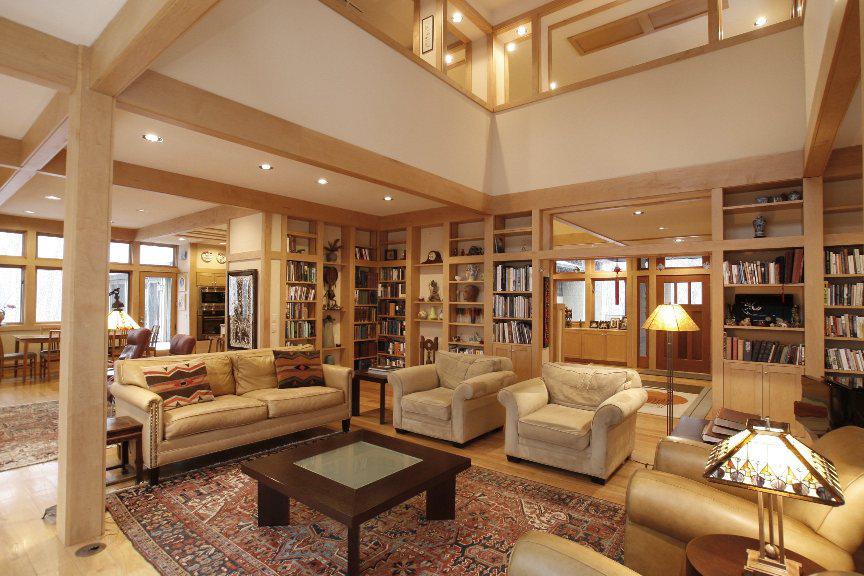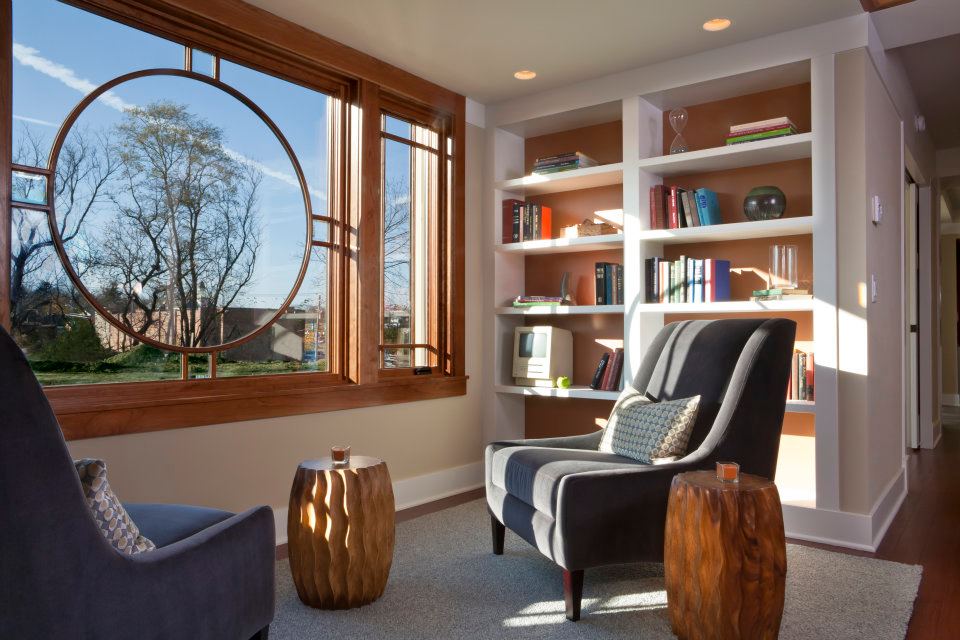We often turn to Sarah’s work to help ground our home layouts in good design principles, so we thought we’d share three nuggets of wisdom that we’ve learned from her.
“Instead of thinking about the quality of the spaces we live in, we tend to focus on quantity.”
Kitchens are a Gathering Place
Every Living Zenith home is designed to accommodate how human beings naturally tend to live, so the kitchen is always a key part of the home. By embracing this truth, we design kitchens in the heart of the home’s flow, that incorporate the views to outside spaces, that can be seen and accessed easily.

Public vs. Private Space

“How public or private a space is depends on both its scale and its visibility. If a place is to be used, people need to be able to see it. A space that’s visible from as many places as possible automatically becomes a public area. If a space is to be private, remove it from sight and locate it away from the main traffic areas–or put a door at its entrance.”

Double-Duty Dining
Susan’s research has found that most people who have a formal dining room (or formal living room) rarely use that space. So she encourages people to think about how to make one dining space work for both formal and informal occasions.

Remodeling Considerations
Redfish can help you with any step of the process from planning to building, and we incorporate Sarah’s design principles into our work. You can reach Redfish Builders at [email protected] or by calling 385.404.1293.

