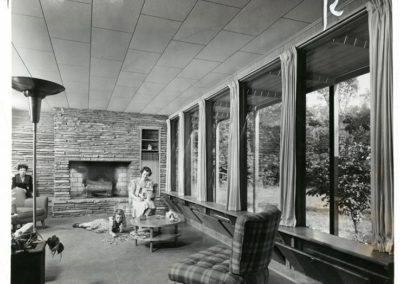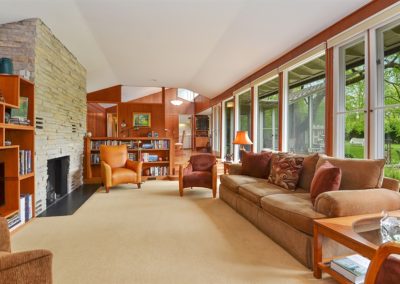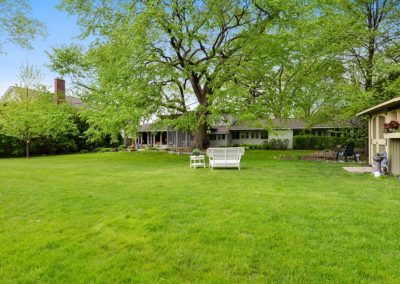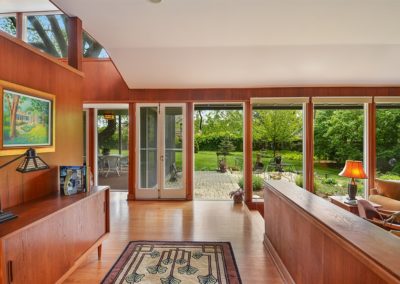The Sun: Friend or Foe?
Every summer, as I venture out into the sun for a the first tentative hike or swim, the scorching rays and my burned skin remind me of the sun’s power.
Architects have also long appreciated the role of the sun and evidence of sun-conscious designs are found everywhere from the iwams of the Middle East to mid-century homes of the United States.
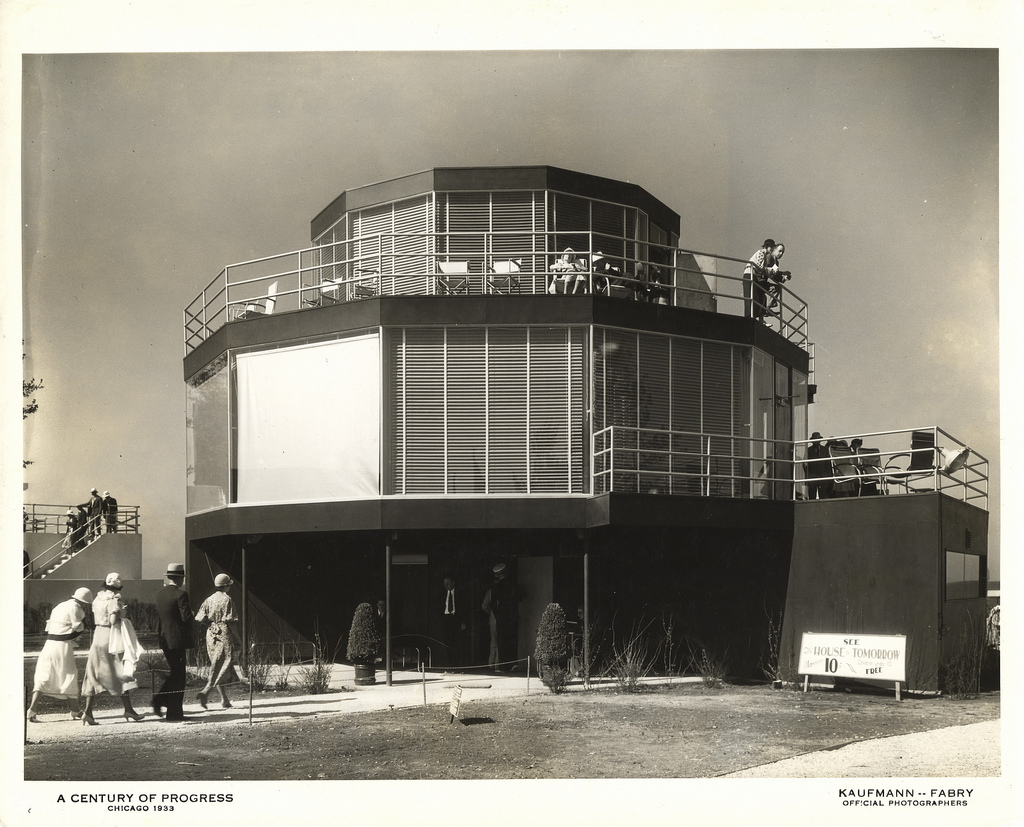
Father of Passive Solar Design
George Fred Keck is an architect from the 1930’s and 40’s who pioneered the first passive solar homes in the United States.
He grew up in the suburbs of Milwaukee, Wisconsin in a place called Watertown. With both its harsh winters and breathtaking countryside vistas, Wisconsin provided the ideal backdrop for innovating home design.
Keck realized that, although the intense cold and extreme temperatures meant that the home was often a refuge from the elements, the use of large windows meant that it didn’t have to be restrictive or feel confining.
Meet Keck
Here’s three factoids about Keck and his contribution to passive house history and design.
1) Serendipitous Moment: Keck proved his designing prowess when he built the “House of Tomorrow” for the 1933 Century of Progress Exhibition in Chicago.
As Keck walked through the House of Tomorrow during one sunny wintery day, his mind began spinning with inspiration. Featuring an all-glass design, the House of Tomorrow turned out to be warm inside even though there wasn’t any heating system installed.
Keck realized that the house was passively heated by the sun, and for the rest of his career he innovated with window placement and home orientation.
2) Right Friend in the Right House: A prolific real estate developer, Howard Sloan, commissioned Keck to design his personal residence, later dubbed the Sloan House.
Featuring Keck’s signature windows and home orientation, a writer for the Chicago Tribune called the project a “Solar House,” ushering in a new housing design that would slowly gain momentum until solidifying as a movement in the 1970’s.
The image below shows the southern-facing side of the Sloan House.
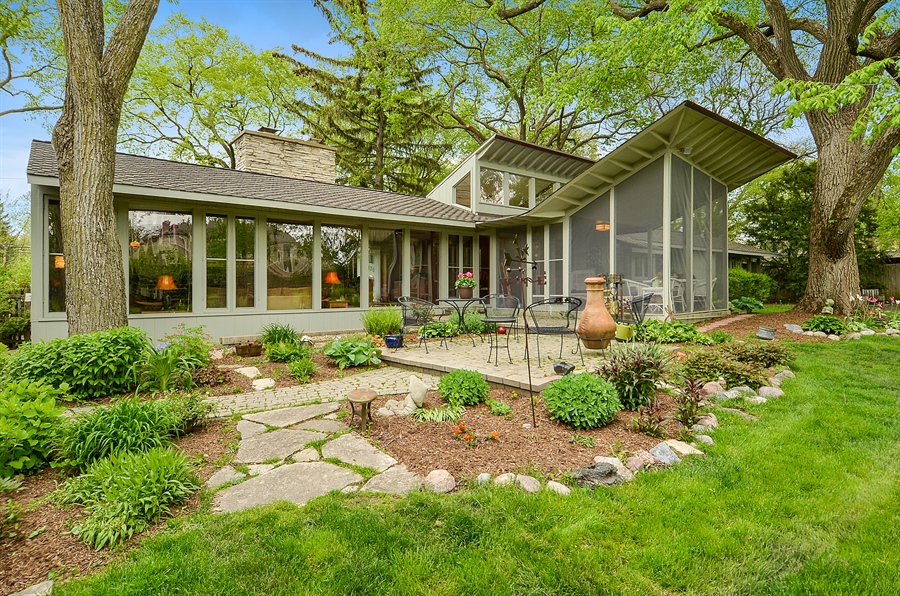
3) Lost Efforts: Keck spent a few years working on a manuscript for an architecture book that never made it to publication. Sadly the manuscript remains unpublished and, according to author Anthony Denzer, several chapters currently reside in the archives of the Wisconsin Historical Society.


