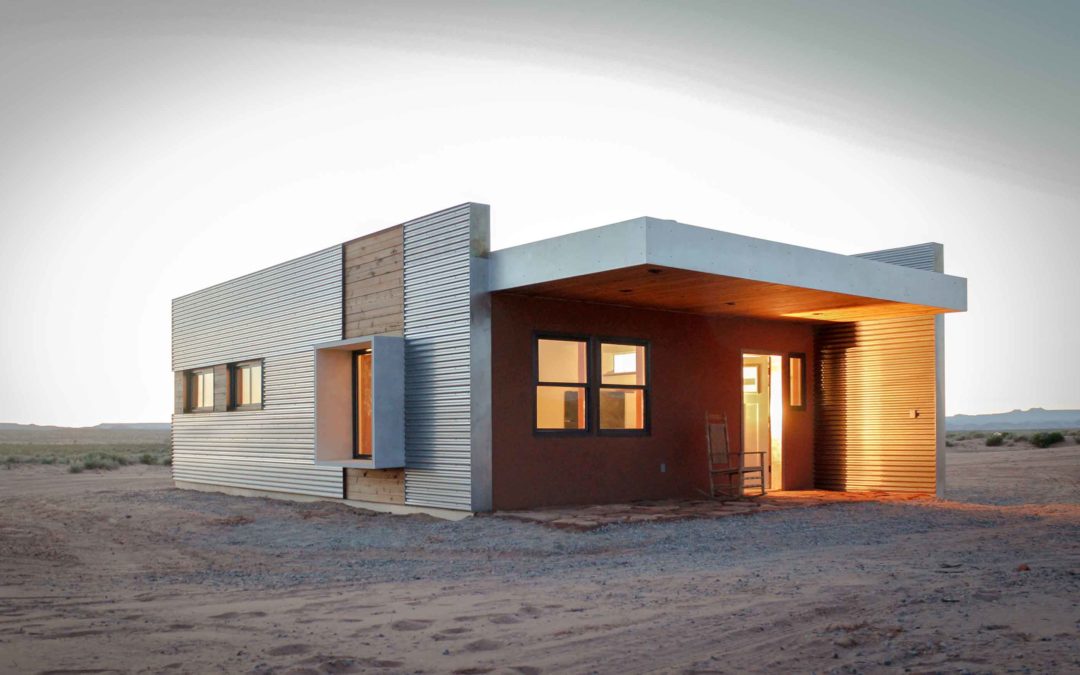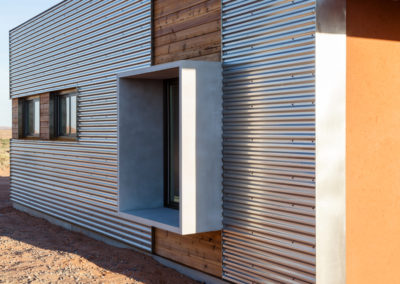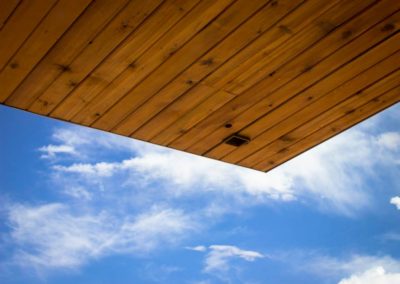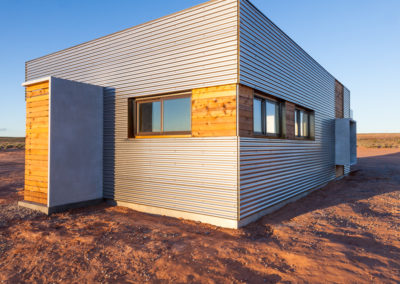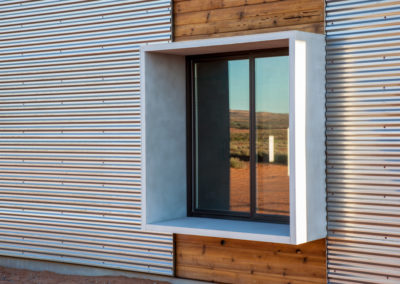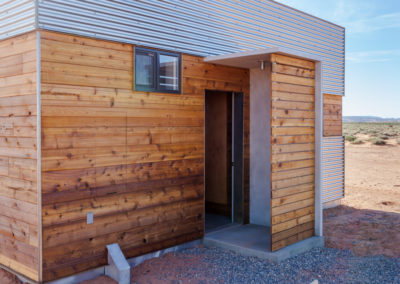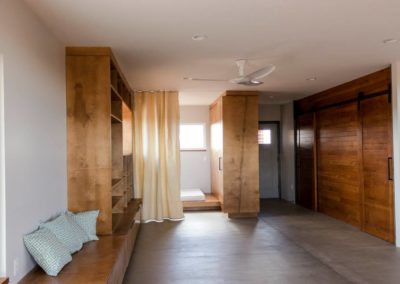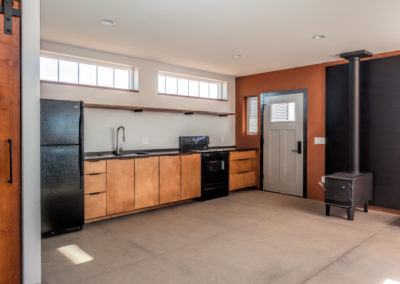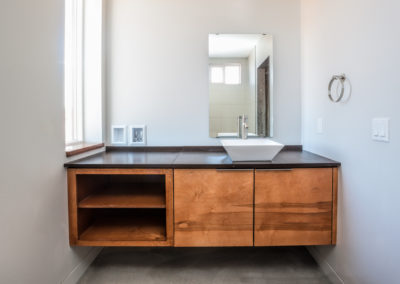Situated on the Navajo Nation, this 730 s/f home was designed and built by the University of Utah’s DesignBuildBLUFF, and there’s a lot to learn from it. As designers of passive, net zero homes in the harsh climate of northern Utah, we appreciate the challenges faced by the Badger Springs design team, as they tackled extreme temperatures, strong winds, and the desire to build something repeatable.
Affordable and Repeatable Badger Springs wasn’t just a one-off project to show off some cool architectural designs. Rather, it was a study in affordability, and sought to design a home that could be built by any home builder. The open floor plan is one of the keys for making this a repeatable design, since it has a simple main structure, and easily customizable interior. The materials are easily sourced, and the construction methods can easily be repeated.
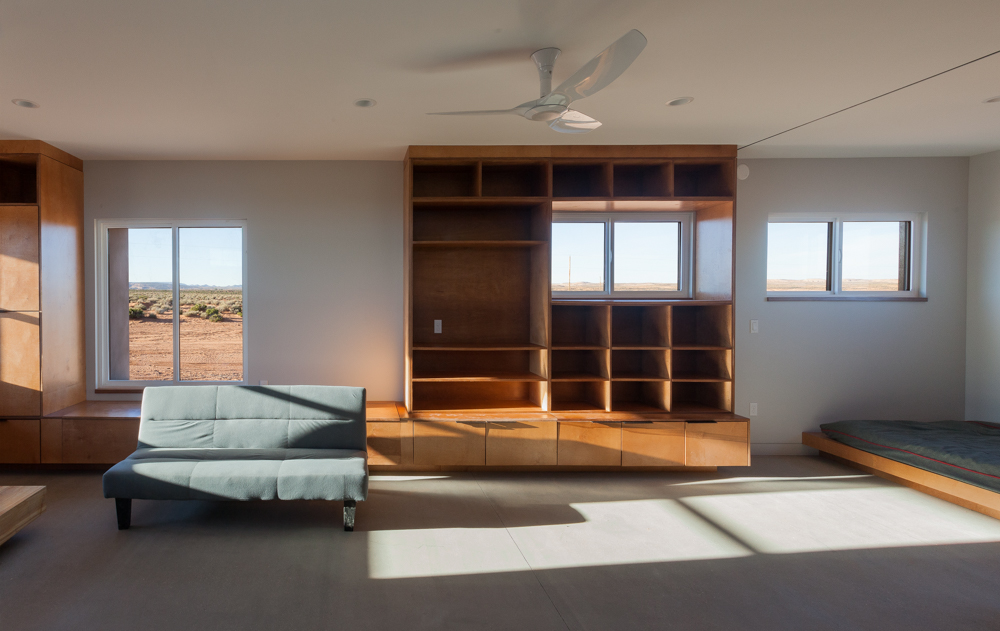
Reclaimed Materials Elements both inside and outside the home were built using reclaimed materials. Interior finishes, for example, include salvaged slats that even include reclaimed wood from bleacher seating from an old baseball diamond.
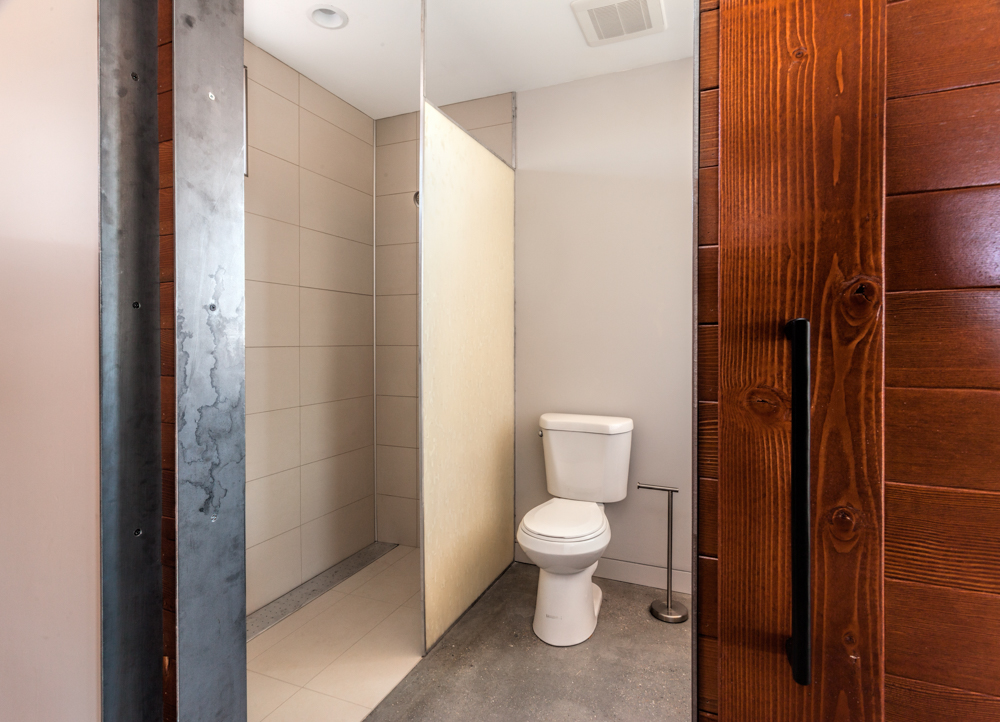
Strategic Overhangs One of the most striking features of the home is the large overhang around the main window, designed to reduce the harsh sunlight entering the home during blistering summer days. A large overhang on the eastern side of the home has also been exaggerated to protect the porch and entryway from prevailing winds.
We are constantly on the lookout for innovation, and this thoughtful, passive house caught our eye recently because of how it tackled some key problems in home design. Every home site and community faces its own challenges, and the design of the home should consider those. It’s inspiring to see such thoughtful, deliberate design decisions.

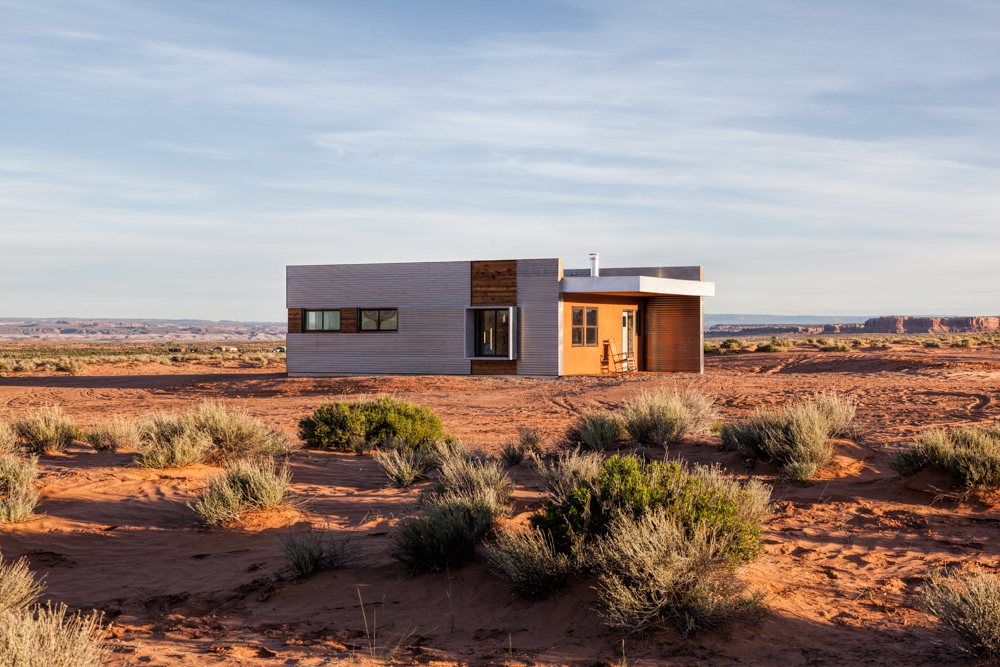
Thermal Mass Concrete Floors Using exposed concrete floors allows this passive house to take advantage of concrete’s excellent thermal properties, turning them into a thermal mass. Thermal mass is a material’s resistance to change in temperature, and objects with high thermal mass absorb and retain heat. This means that the floors absorb heat when it needs to, and then radiates it out when the temperatures drop, maintaining a more constant temperature in the home.

