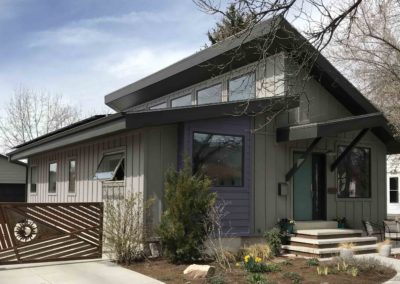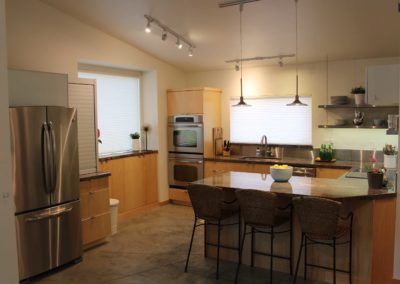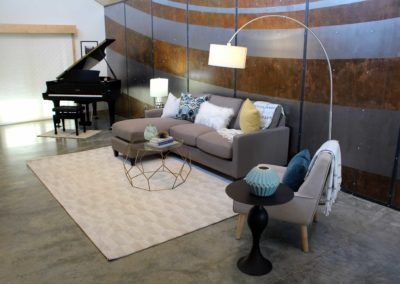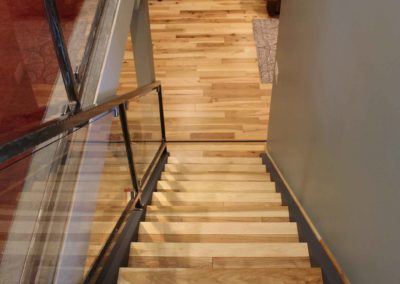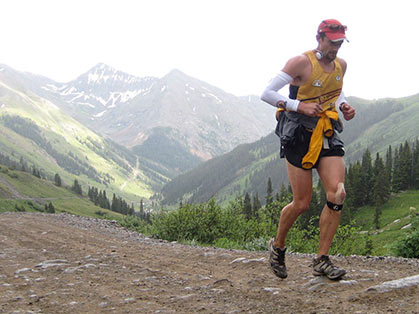
Jared has taken his dedication to healthy living and applied his philosophies to his home, which is so efficient that it is one of the few net-positive homes in Utah.
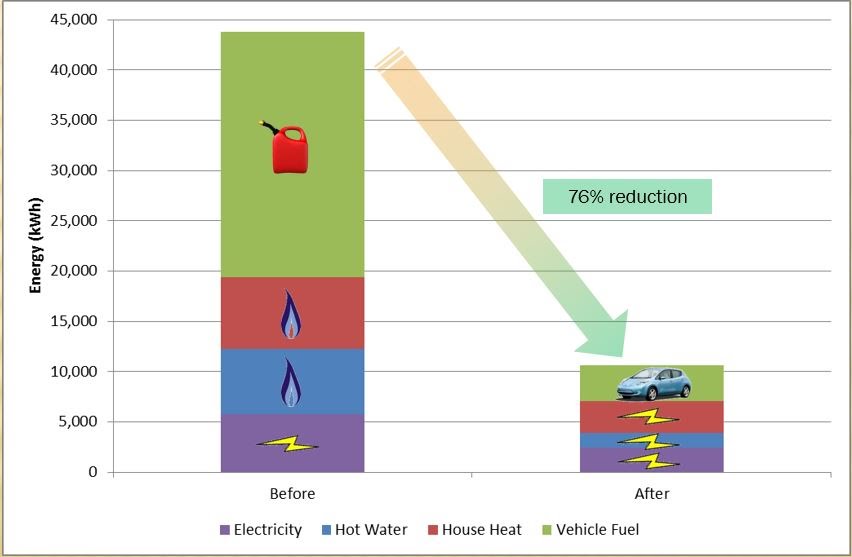
Inspiring, Local Home
Net-zero home building isn’t just some far-flung pursuit being done in Scandinavia.
It’s inspiring to see someone here in Utah taking home building so seriously. So, when we heard that Jared was about to list his home, we asked if we could get some more info on the project, and share it as an example of intentional home building.
Net-Positive Energy
Re-built in 2011, this home is a net-positive solar home, which means that it creates more energy than it consumes.
It is also a passive home, which means that the design and layout both help conserve energy. The angles, roof lines, and windows were all specifically designed around the seasonal changes of the sun, maximizing the heat absorption during the winter, and minimizing it during the summer.
In order to produce the small amount of electricity that is needed, a large photo-voltaic (PV) solar array quietly produces clean electrical energy year-round via a grid-tied system. We were staggered when Jared explained that he has 7 years of proven net-positive energy production.
Artistic Thermal Mass
To help control temperature fluctuations, the home incorporates several thermal mass techniques. A thermal mass is a dense material–usually concrete or stone–that absorbs and retains heat and acts as a passive radiant heater.
The main room features a one-of-a-kind solar thermal wall that plays a critical role in storing energy and stabilizing temperatures. It also serves as the artistic display canvas for striking curves, etched in steel, which map out the suns projected path throughout the winter months.
Durability of Solid Design
A well-built home is a home that will last. Throughout the home materials have been selected so that they are both extremely durable and easy to maintain. You’ll find concrete flooring (with radiant heat) upstairs, and stunning hardwood downstairs.
It is so inspiring to see homes like this, where so much thought has been put into the construction, layout, and design. A net-positive home means cleaner air for all of us, since it doesn’t use any energy produced by a power plant. Since almost 40% of air pollution is because of homes, one of the clearest ways that we can improve our air quality is by building better homes.
Learn more about Jared’s home on his Zillow posting
House Specs
If you want to geek out on specs of the homes, then your wildest dreams have come true. Here’s all of the home specs, which Jared provided to us:
Fundamentals
- Major renovation in 2011
- Net-positive design translates to near zero electricity/gas bills
- Size : 2,050 s/f; 3 bedroom; 2 bath
- Healthy/Clean Materials : Low/No VOC paints, concrete and hardwood flooring
- Work of Art solar wall winter clock/calendar
- Granite countertops in the kitchen, stainless steel countertops in the office and laundry room
- Dual-oven, and high efficiency appliances including an induction range
- Located on Filmore St, site of the Heart & Soul Park & Porchfest, and 300 ft from the recently built Imperial Park
Design
- Passive Solar Design – high thermal mass, seasonal solar load
- Windows Direction-specific glazing
- Frames : Fiberglass, Noble Gas Filled
- South : High SHGC (0.5) / R-Value (7.1) / Tri-Pane
- East/West : Low SHGC (0.18) / R-Value (9.1) / Quad-Pane
- High thermal mass : concrete and PCM
Energy Production and Consumption
- 8kW grid-tied solar (photovoltaic) array producing over 10MWh of energy per year
- Home Heat and Cooling : 3,400 kWh/yr
- Hot Water : 1,500 kWh/yr
- Other : 2,600 kWh/yr
- 7 years of net-positive operation
Heating, Ventilation and Cooling
- Passive solar design for substantial solar winter heating
- Dual-system,
- Radiant floors upstairs for stable and comfortable temperatures
- Panasonic mini-split heat-pump for ambient heating/cooling
- Air-tight design for maximum thermal retention
- Heat Recovery Ventilator (HRV) for fresh air intake
- Earth-tube intake for ambient air pre-cooling/heating prior to home ingress
- Insulated sub-floor in basement for added warmth
- Honeycomb blinds throughout and a custom window quilt for the sliding door.
Yard
- Steel gate (actuated) for privacy protection
- Beautiful corten steel and cedar fencing
- Xeriscape front-yard with drip system
- Grass in backyard and perimeter landscaping prepped with top-soil and irrigation
- 400 s/f walkout outside home extension
Garage
- Detached and oversized 2-car garage (720 s/f)
- Finished interior with insulated door
- NEMA 14-50 connection for Electric Vehicle charging

